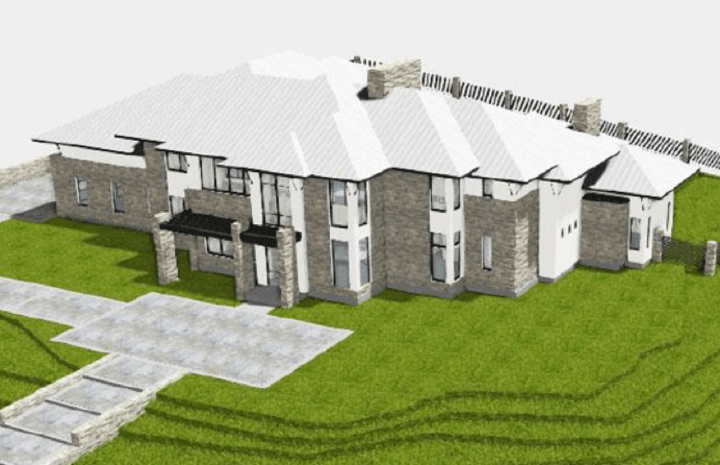Dream Home Fall 2017- Plans & Renderings
by Haus of Blaylock
A Contemporary Dream Home in LaCantera
We’re thrilled to share that we’ve been selected as the featured designers for Fort Worth Magazine’s Fall 2017 Dream Home! This exciting project allows us to showcase our signature luxury interior design style in one of Fort Worth’s most exclusive neighborhoods—LaCantera.
The 5,029-square-foot custom home sits on a scenic lot surrounded by rolling hills and expansive views. Designed with a contemporary architectural style, this home emphasizes natural light, clean lines, and seamless integration with the outdoors. From the initial planning stages to the finishing details, every design decision highlights the best of luxury living in Fort Worth.

Elegant Interiors Meet Elevated Outdoor Living
Inside, the home features four spacious bedrooms and seven bathrooms, along with a game room, a walk-in wine cellar, and a private elevator. One of the most striking features is the grand entryway. Soaring 23-foot ceilings make room for a custom, freestanding staircase that creates a sculptural moment as soon as you walk through the door.
We’ve taken special care to ensure the outdoor living spaces are just as impressive as the interiors. The design includes a resort-style pool and hot tub, a fully equipped outdoor kitchen, and multiple verandas for relaxing and entertaining. Each space blends luxury with comfort, capturing the essence of upscale Texas living.
Stay Updated and Explore More
We’ll share updates on the design journey right here on the blog, so you can follow along as the vision comes to life. From architectural planning to interior selections, we’ll take you behind the scenes.
In the meantime, take a look at our Fort Worth Dream Homes to see how we bring distinctive style and craftsmanship to every detail.
Renderings provided by Fort Worth Magazine.

